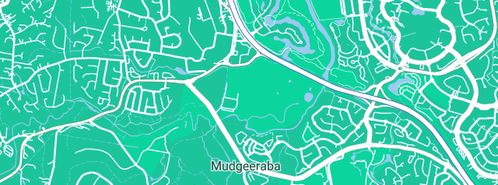About SKETCH3D Residential Design
Plan Drafting and building design services, Gold Coast - QBCC licensed building designer providing Home plans, Extension and renovation designs, Carport, Deck & patio plans. We service the Gold Coast to Brisbane and Northern NSW. Call today for a no obligation discussion about your next project.
All new home plans typically come with,
- 3D views.
- Site plan.
- Floor plans.
- Elevations & Cross Section.
- Electrical layout.
We provide a fully coordinated design service, ready to hand over to your chosen building contractor.
Do you own a steep block of land? We can assist in the design of a suitable home which best works with the terrain.
Reviews
| 5 | 0% | (0) | |
| 4 | 0% | (0) | |
| 3 | 0% | (0) | |
| 2 | 0% | (0) | |
| 1 | 0% | (0) |
Where to find SKETCH3D Residential Design
Nearby Businesses
Check out these popular businesses in Mudgeeraba, QLD 4213
